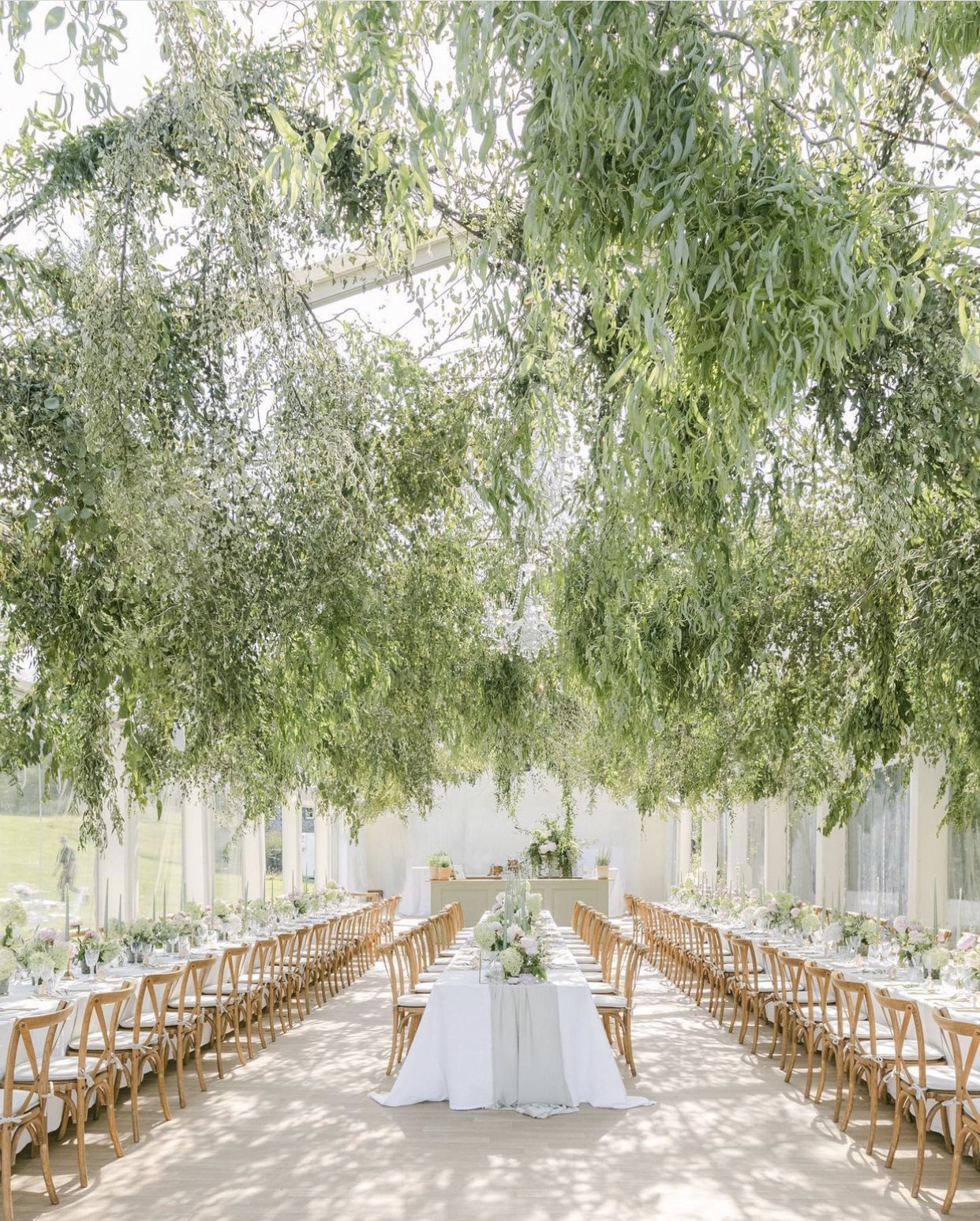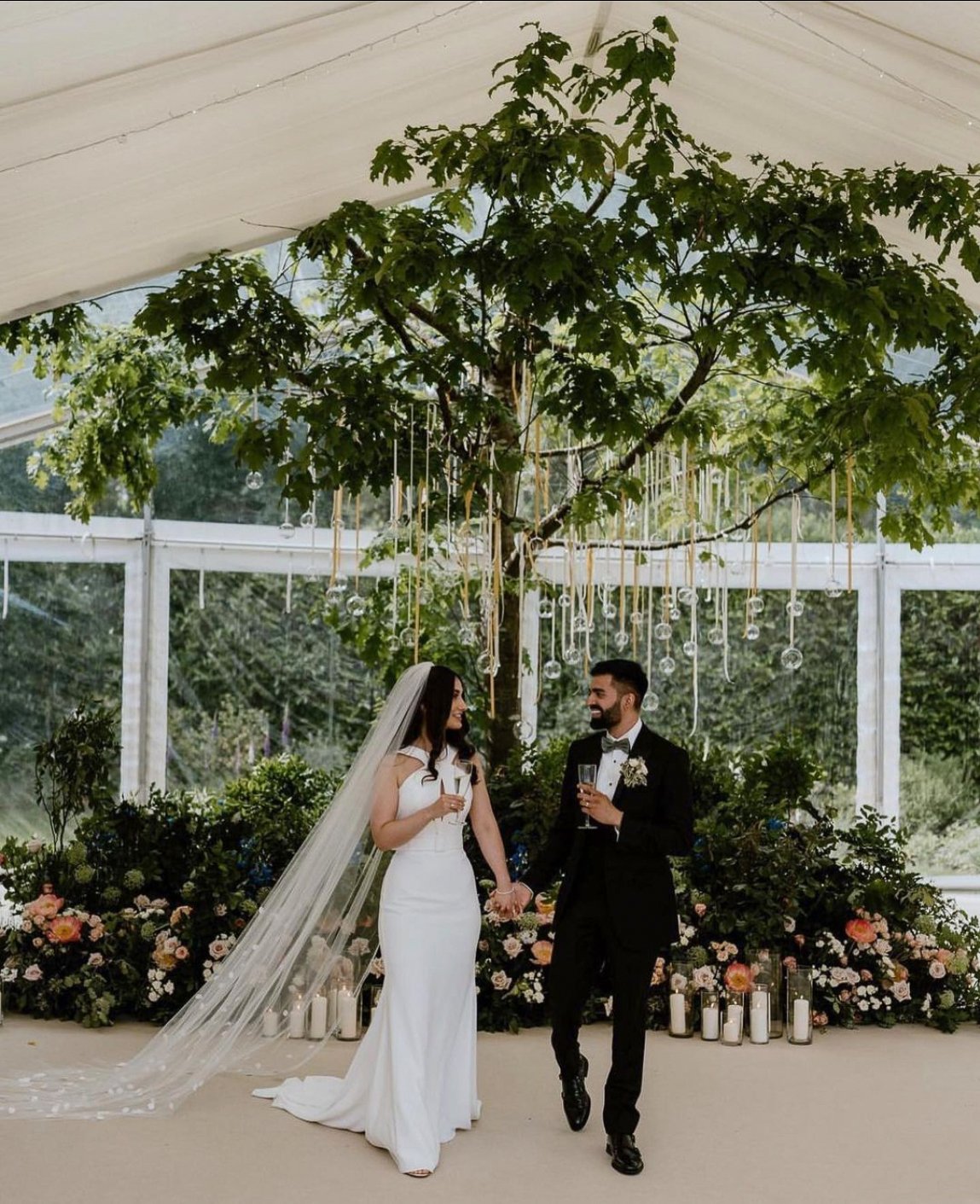Marquee Size Guide
What size marquee do I require for my event?
This will depend on the requirements within your structure. For example, if you require a stage for a band, this will usually require an entire extra marquee bay. If you a looking to have a large central bar / lounge area this requires around 2 extra bays in the marquee, we discuss this in more detail in the next section.
Below is a table which gives a rough idea on marquee size based on your guest number.
-
9m Span Marquees
9m x 9m - 100 guests | 9m x 12m - 135 guests | 9m x 15m - 170 guests | 9m x 18m - 200 guests | 9m x 21m - 240 guests
12m Span Marquees
12m x 18m - 270 guests | 12m x 21m - 315 guests | 12m x 24m - 360 guests | 12m x 27m - 405 guests | 12m x 30m - 450 guests
15m Span Marquees
15m x 27m - 500 guests | 15m x 30m - 560 guests | 15m x 33m - 620 guests | 15m x 36 - 670 guests | 15m x 39m - 730 guests
-
9m Span Marquees
9m x 9m - 60 guests | 9m x 12m - 80 guests | 9m x 15m - 100 guests | 9m x 18m - 130 guests | 9m x 21m - 160 guests
12m Span Marquees
12m x 18m - 180 guests | 12m x 21m - 210 guests | 12m x 24m - 240 guests | 12m x 27m - 270 guests | 12m x 30m - 300 guests
15m Span Marquees
15m x 27m - 360 guests | 15m x 30m - 400 guests | 15m x 33m - 440 guests | 15m x 36 - 480 guests | 15m x 39m - 520 guests
-
9m Span Marquees
9m x 9m - 20 guests | 9m x 12m - 40 guests | 9m x 15m - 50 guests | 9m x 18m - 70 guests | 9m x 21m - 90 guests
12m Span Marquees
12m x 18m - 90 guests | 12m x 21m - 110 guests | 12m x 24m - 140 guests | 12m x 27m - 170 guests | 12m x 30m - 200 guests
15m Span Marquees
15m x 27m - 230 guests | 15m x 30m - 270 guests | 15m x 33m - 310 guests | 15m x 36 - 350 guests | 15m x 39m - 390 guests
What elements effect the space required?
A Band or DJ
Generally a band will require a stage that is around 3m in depth and around 5-7m in width. This means an additional bay of marquee (3m) is required to accommodate the stage. Whereas, if you are using DJ instead of a band then a DJ can often be situated to one side of the dance floor and requires a lot less space!
A Central Bar Unit
If you are planning on using a centrepiece bar unit between say the dining and dance area, this will require additional space. Generally a central bar unit will be between 3.5m and 5.5m in diameter, so an additional 2 bays (6m) of structure are generally required. If using a straight or corner bar, this can be placed on one side of the dance floor and therefore does not require an extension in length of the marquee.
A Lounge / Chill-out Area
Much like the central bar unit a lounge area will require a certain amount of additional space. How much additional space is required will depend on the guest number and therefore The amount of lounge type furniture. You can of course utilise the space that is generally available either side of the dance floor as a lounge type space but this will depend on the width (span) of marquee that you have chosen.
A Reception Area
Often the dance floor area, which is normally clear of any obstructions and offers good standing room, works well as a reception space. However, if you do want a completely separate reception space or extra space in the marquee for this, an extension to the marquee length or width is required.
Should I consider different leg heights?
There are a number of reasons you may want to consider a taller leg height, we can supply 2.3m leg, 3m leg and even a 4m leg on particular structures. We discuss the considerations of making this decision below.
Foliage
If for example you have decided you would like to use foliage in the roof to create a flat ceiling of cover, a taller leg height (3m) would be required. This would ensure that the foliage could be installed within the roof but does not end up dropping below head height this is illustrated in the image below.
As you can see from the images, the foliage sits just below the top of the leg (3m high). If this structure was on a standard 2.3m leg, the foliage would be below head height. A 3m leg height offers much more flexibility but does come at an increased cost over our standard 2.3m leg.
Staging
Another benefit of using a 3m leg is that the stage for the band can be positioned anywhere inside the structure. A 2.3m leg height reduces the options in terms of stage location. If using a 2.3m leg, the stage will usually be placed on a gable end with the highest point of the structures being central above the stage. If you were to place the stage deck on an eave side, you would only have 2.3m of height at the back of the stage and with the stage being on a 1ft or 2ft leg this would mean a band member standing towards the back of the stage is likely to find themselves hitting their head on the roof!
Incorporating existing garden features
You may want to incorporate a beautiful garden tree or perhaps utilise a rose arbor as a wedding aisle running through the structure. It is more than likely in these circumstances a 3m leg is required in order to lift the structure over the top of the garden feature.
In the images below you will see examples of 3m leg structures with garden features incorporated.




