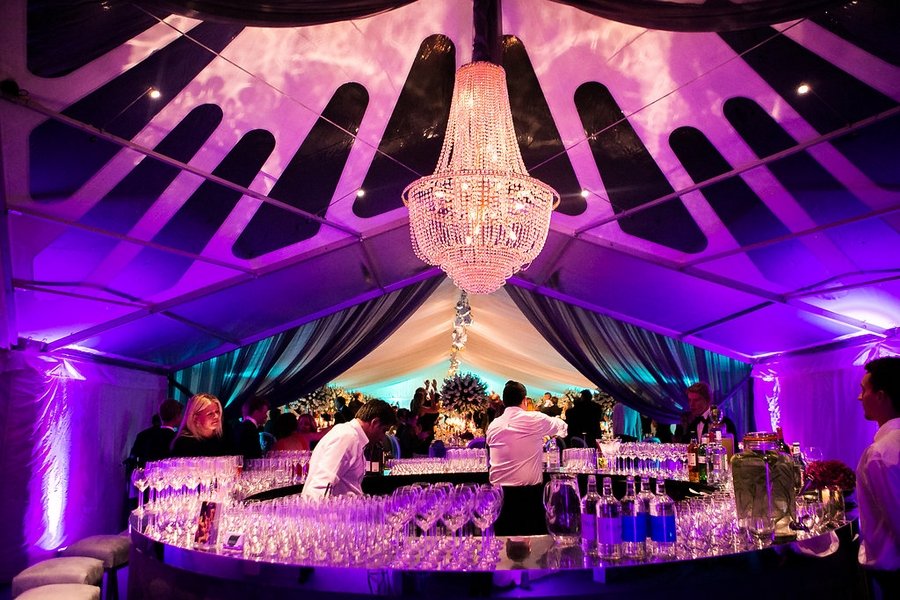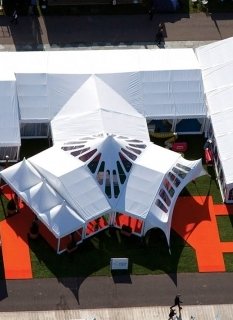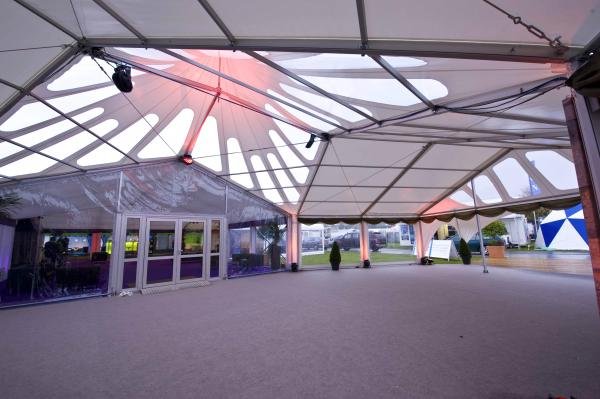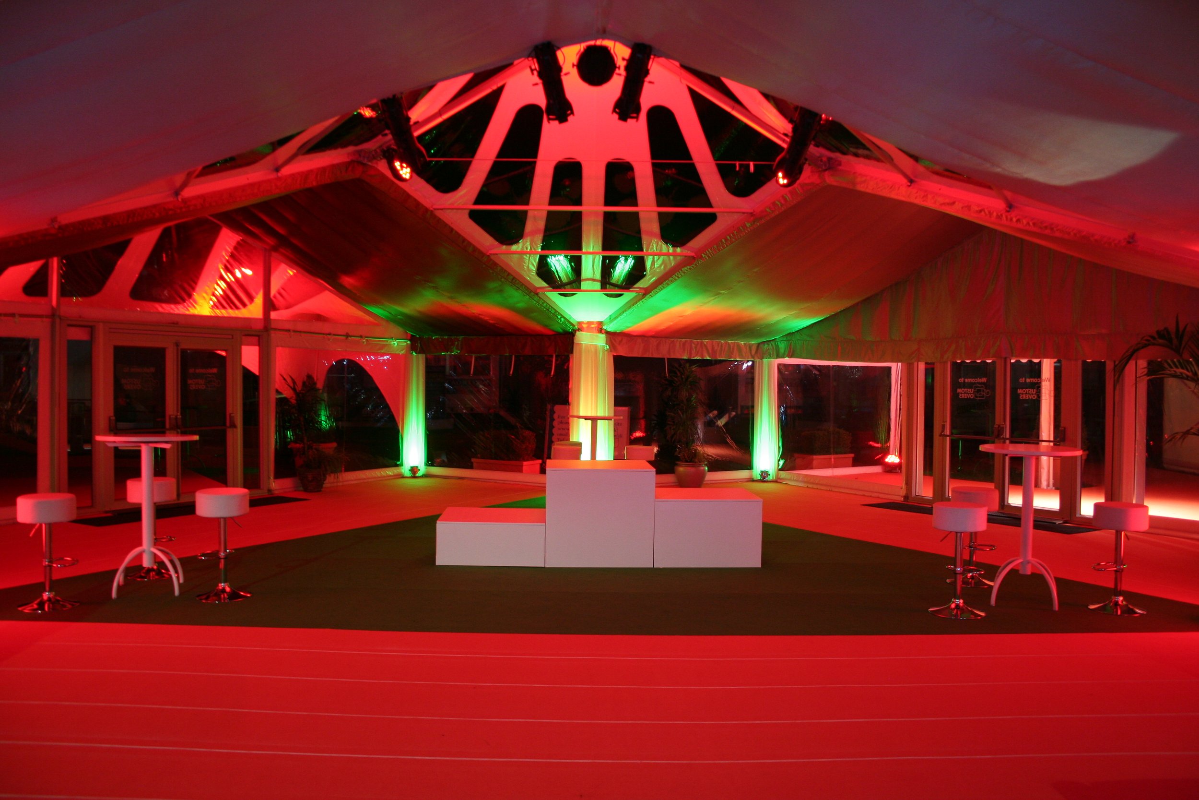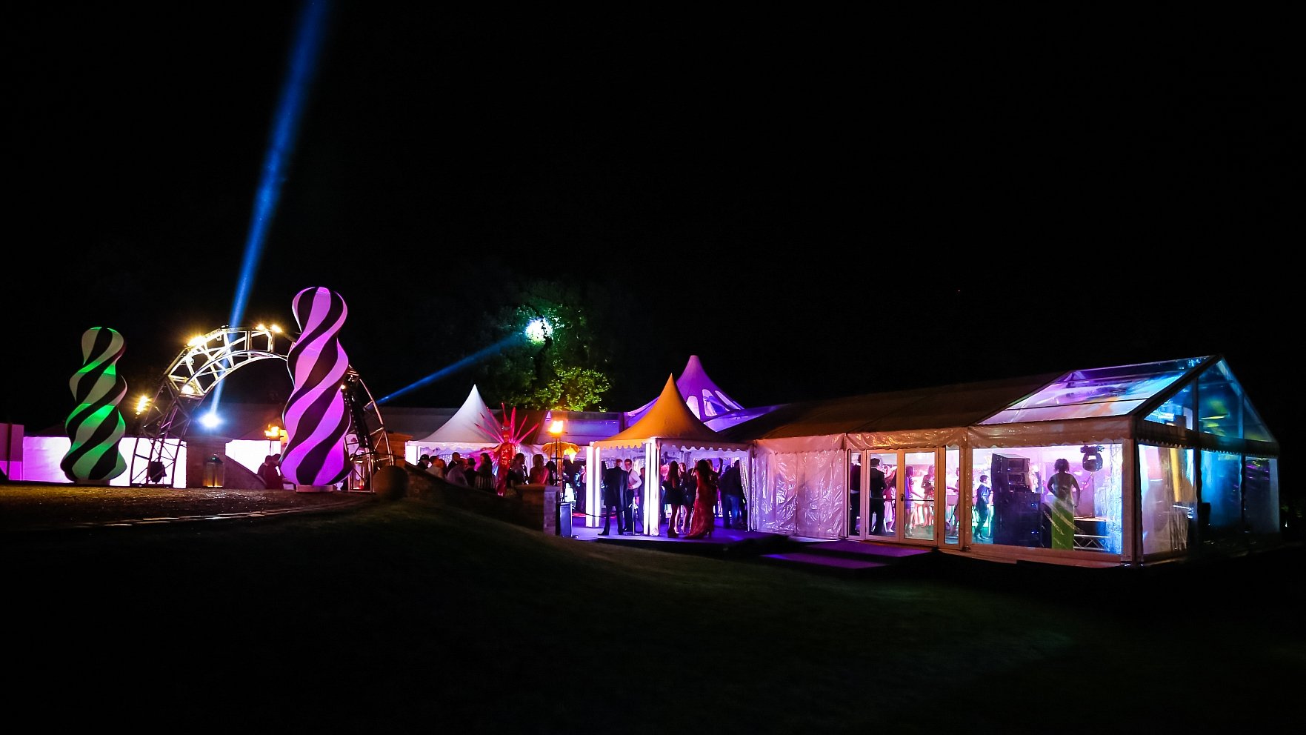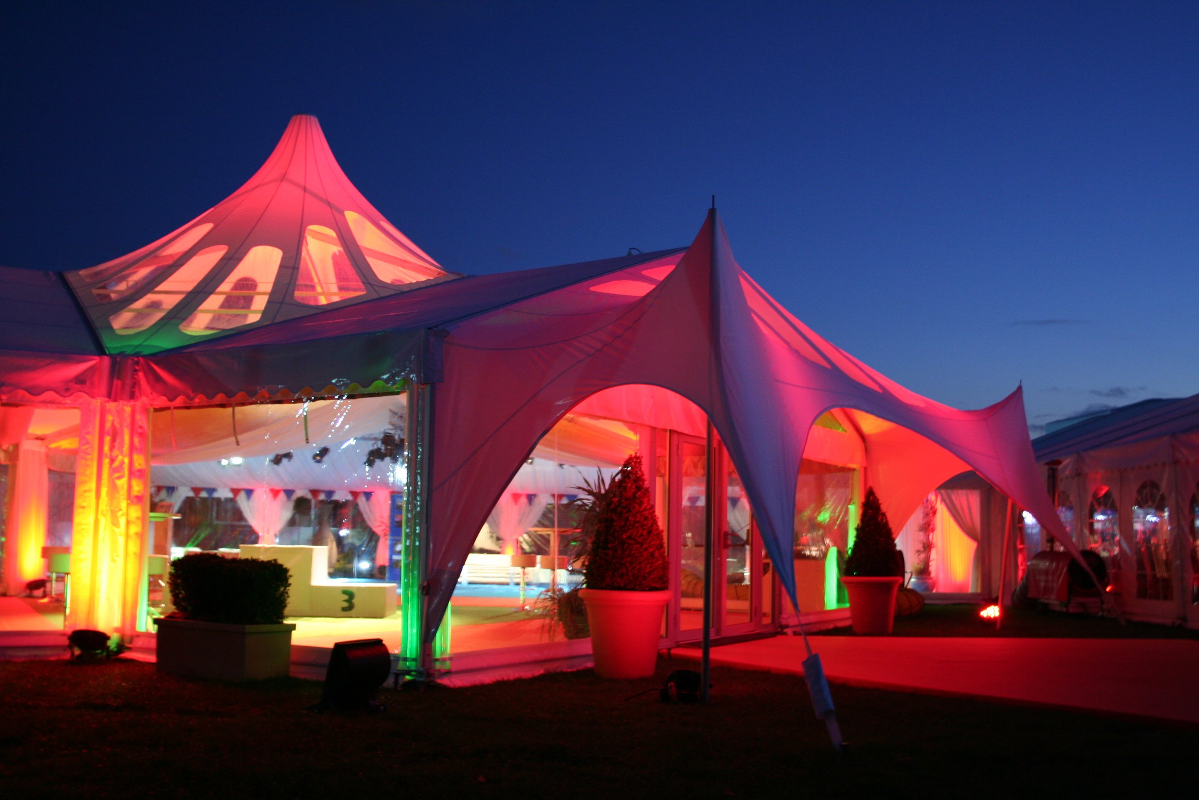
Our Structures

Marquee Event Structures
We offer our marquee event structures from 2m wide up to 15m wide. These come as standard on a 2.3m leg which can be increased to a 3m leg. We offer a range of options from clear roofs to ivory star-cloth linings.
Widths: 2m, 3m, 6m, 9m, 12m & 15m | Lengths: No limit, the structure increases in 3m increments | Eave Height: 2.3m & 3.0m
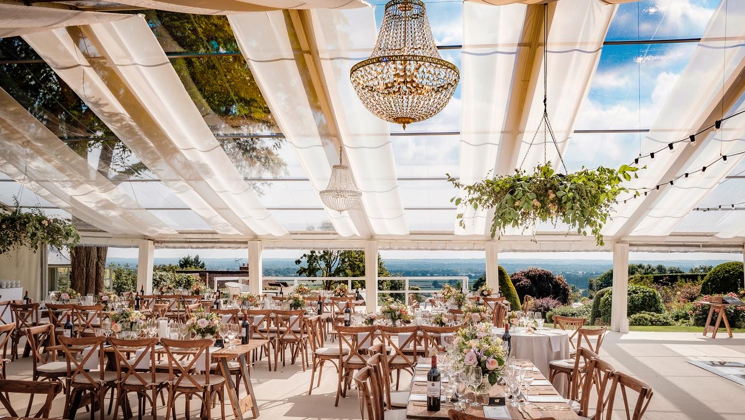
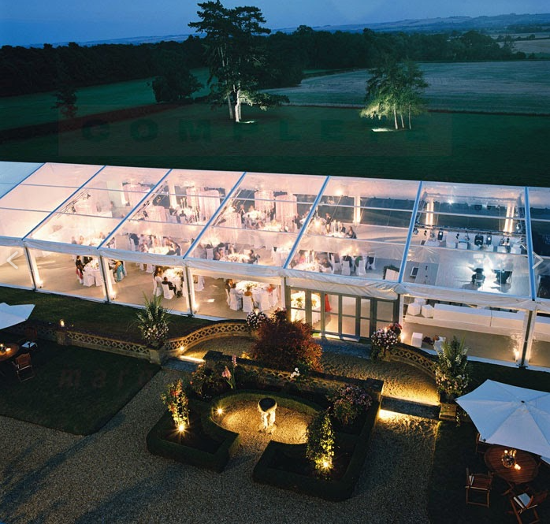
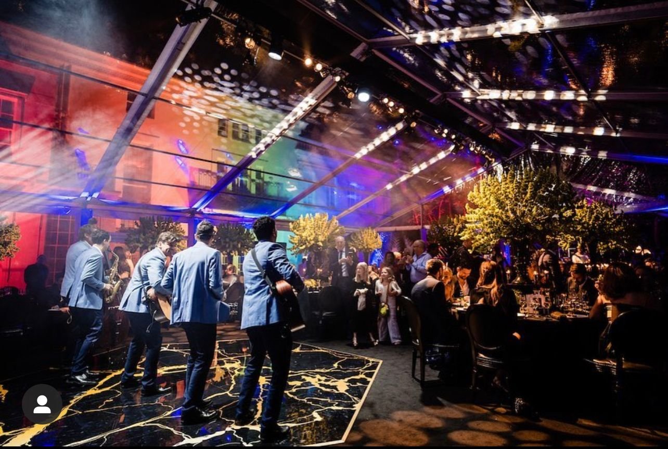
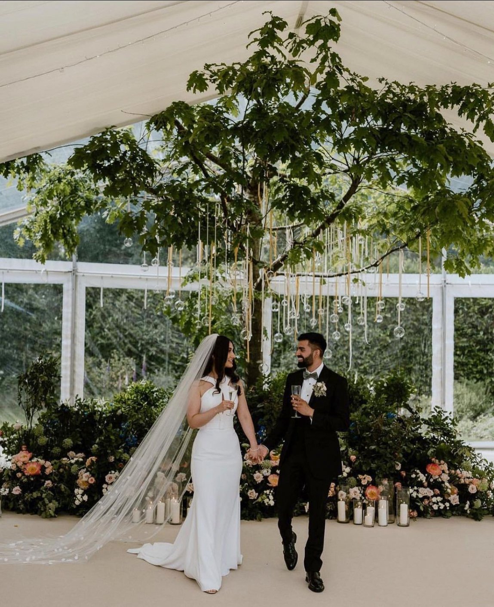
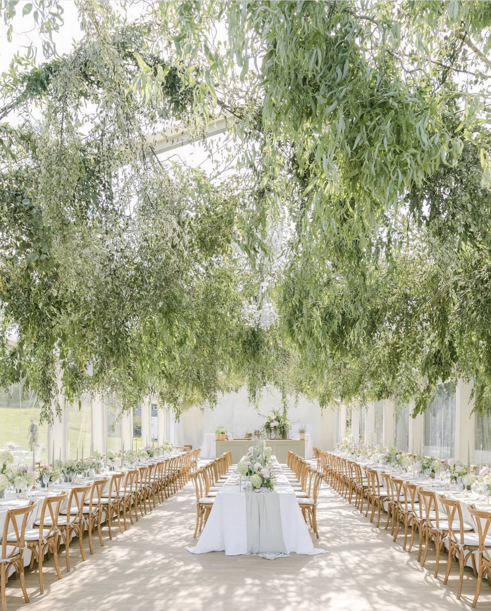

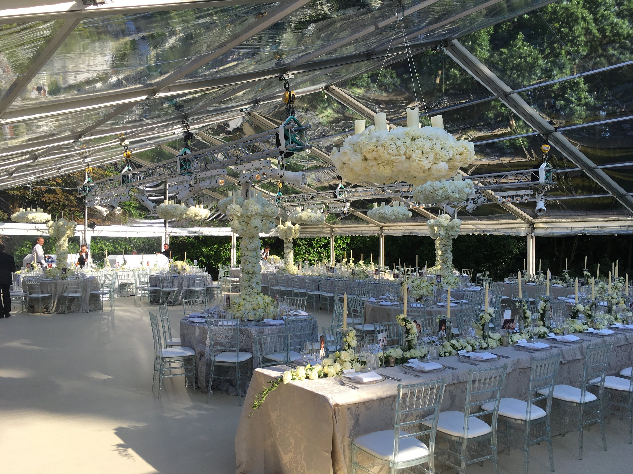
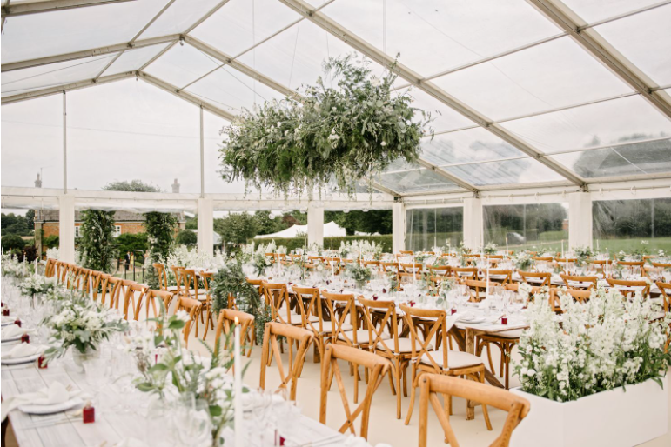

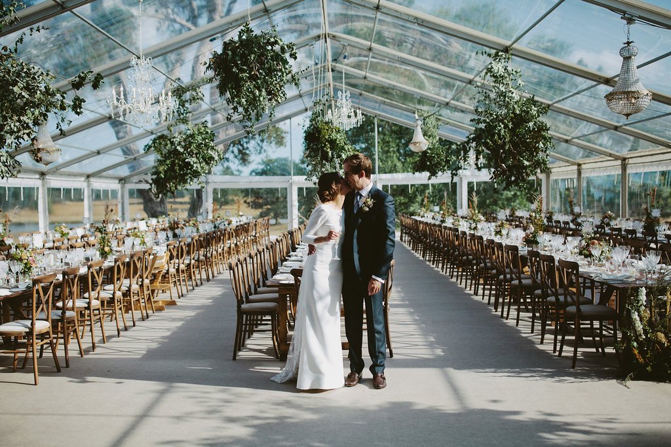
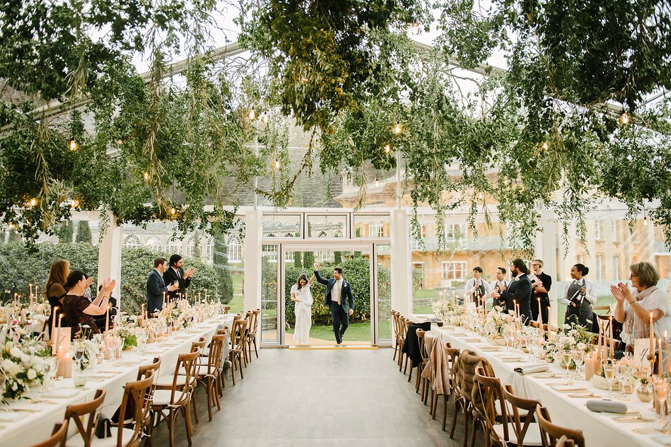
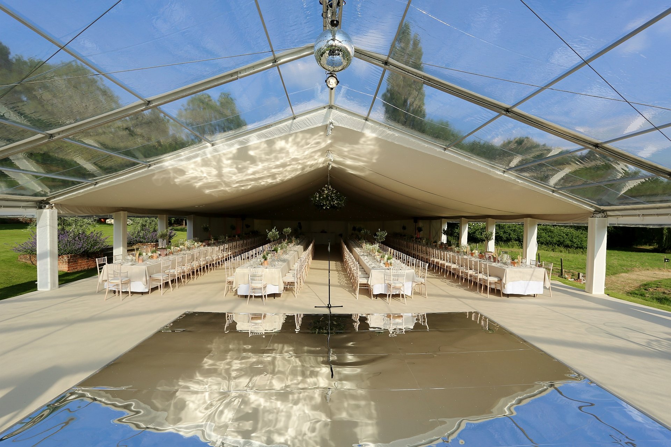
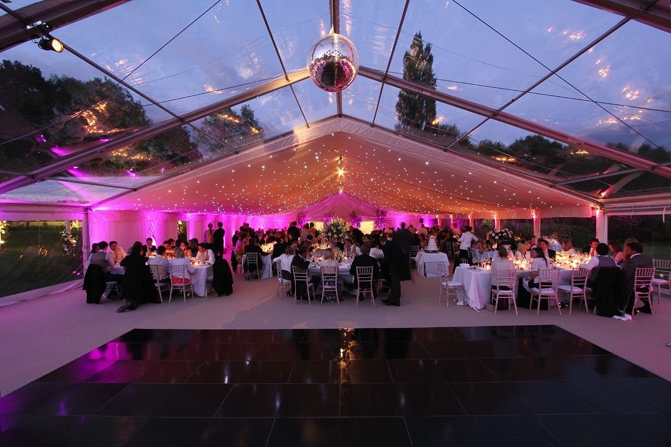

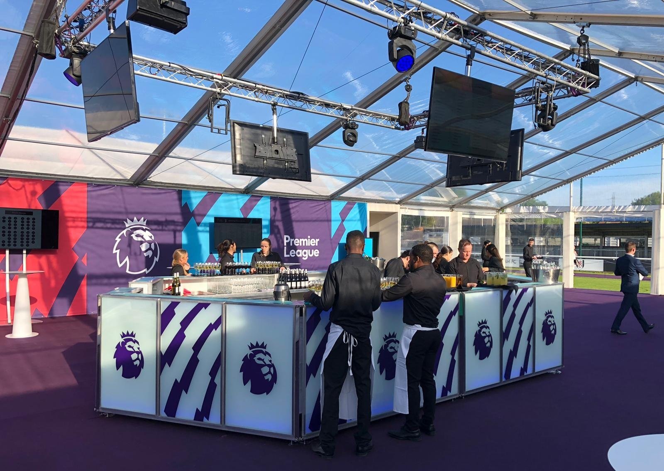

Premium Curved Roof Marquees
Our premium curved roof structures are installed on a 3m leg and operate on 5m bay widths. These structures can also be installed with clear roofs and a range of interior linings. The curved a-frame gives a unique look to the structure both internally and externally.
Widths: 20m | Lengths: No limit, the structure increase in 5m increments | Eave Height: 3.0m


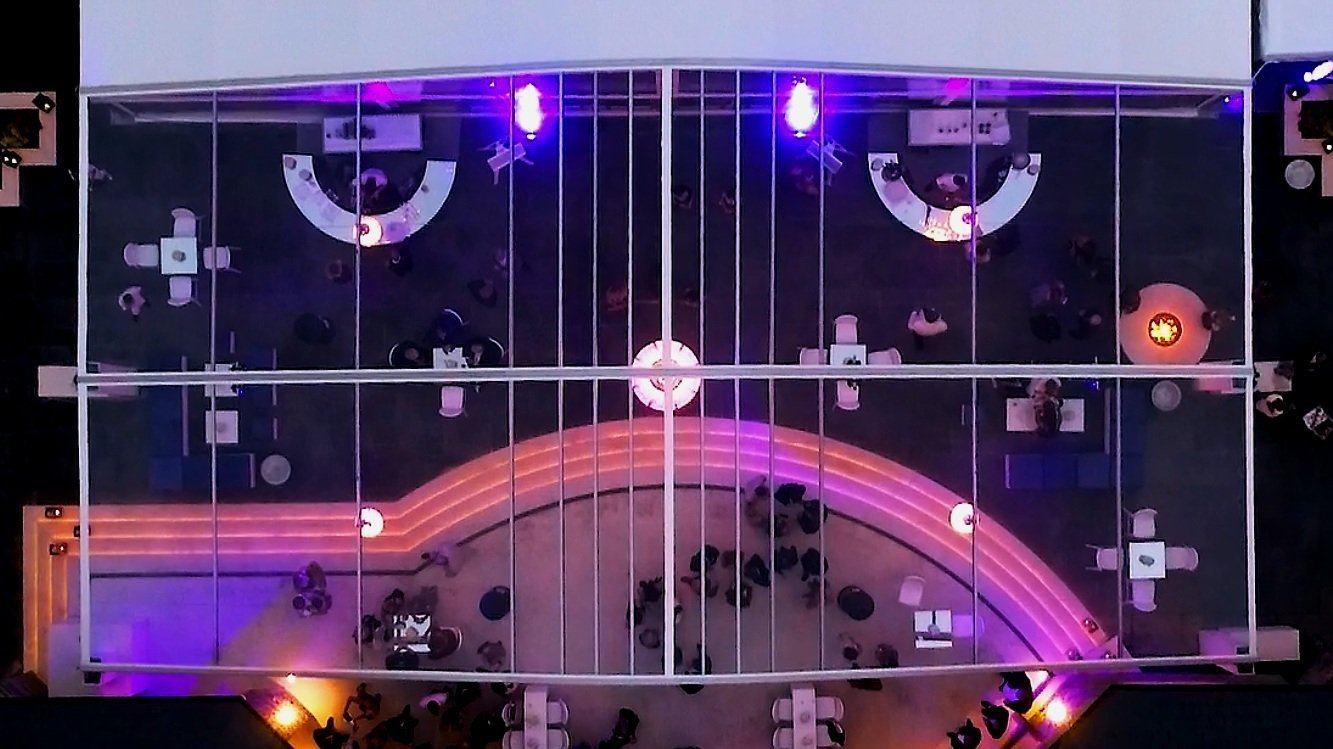
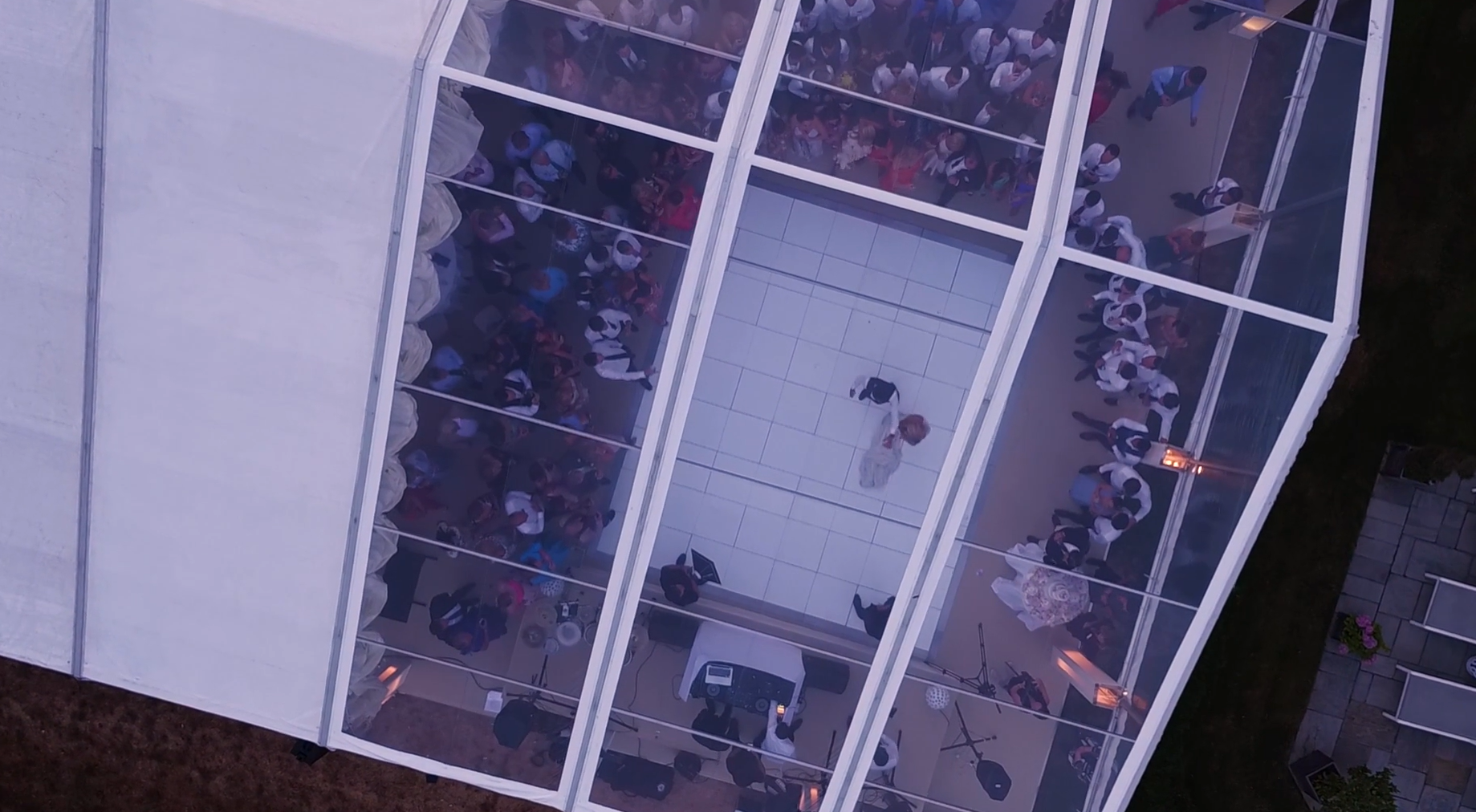
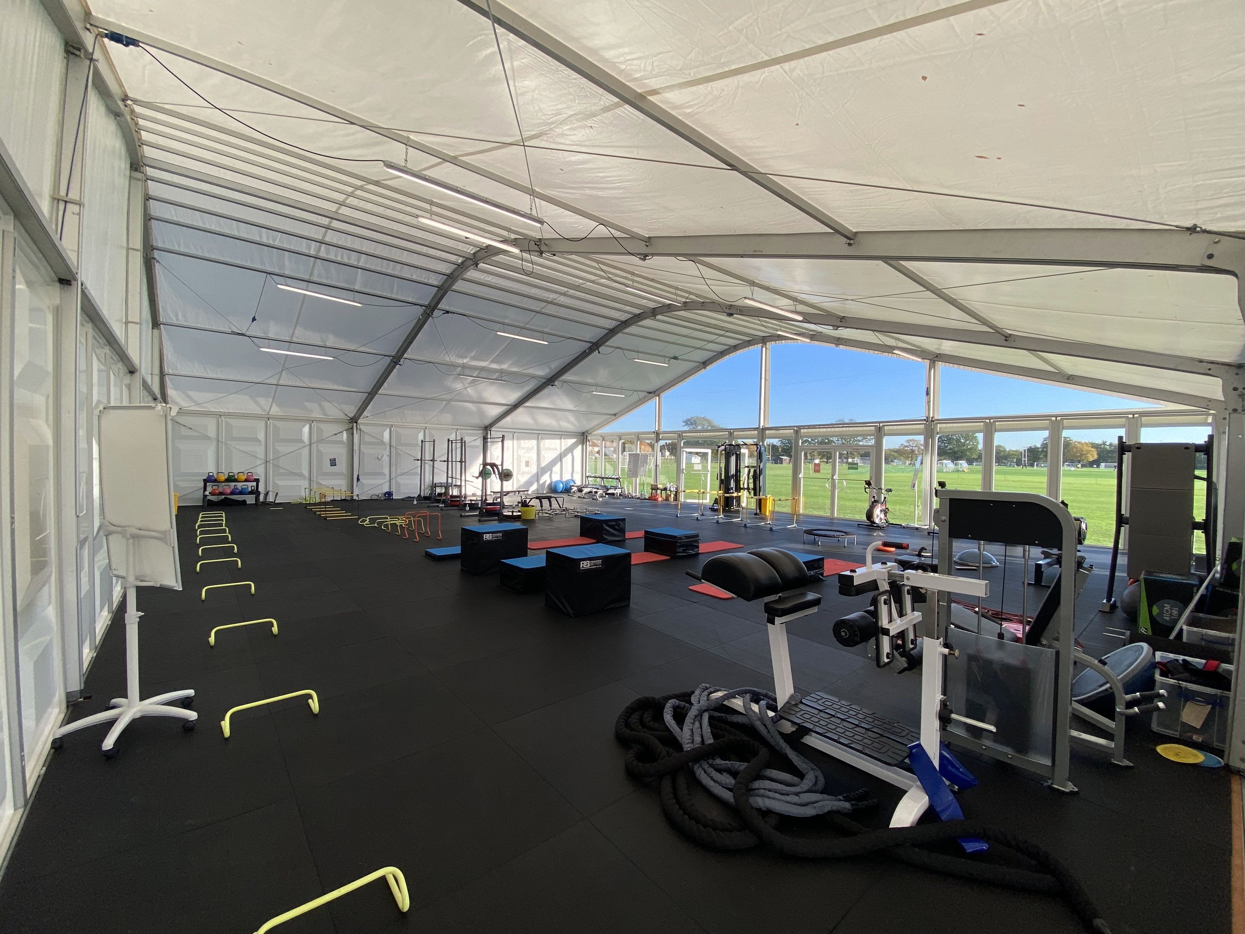
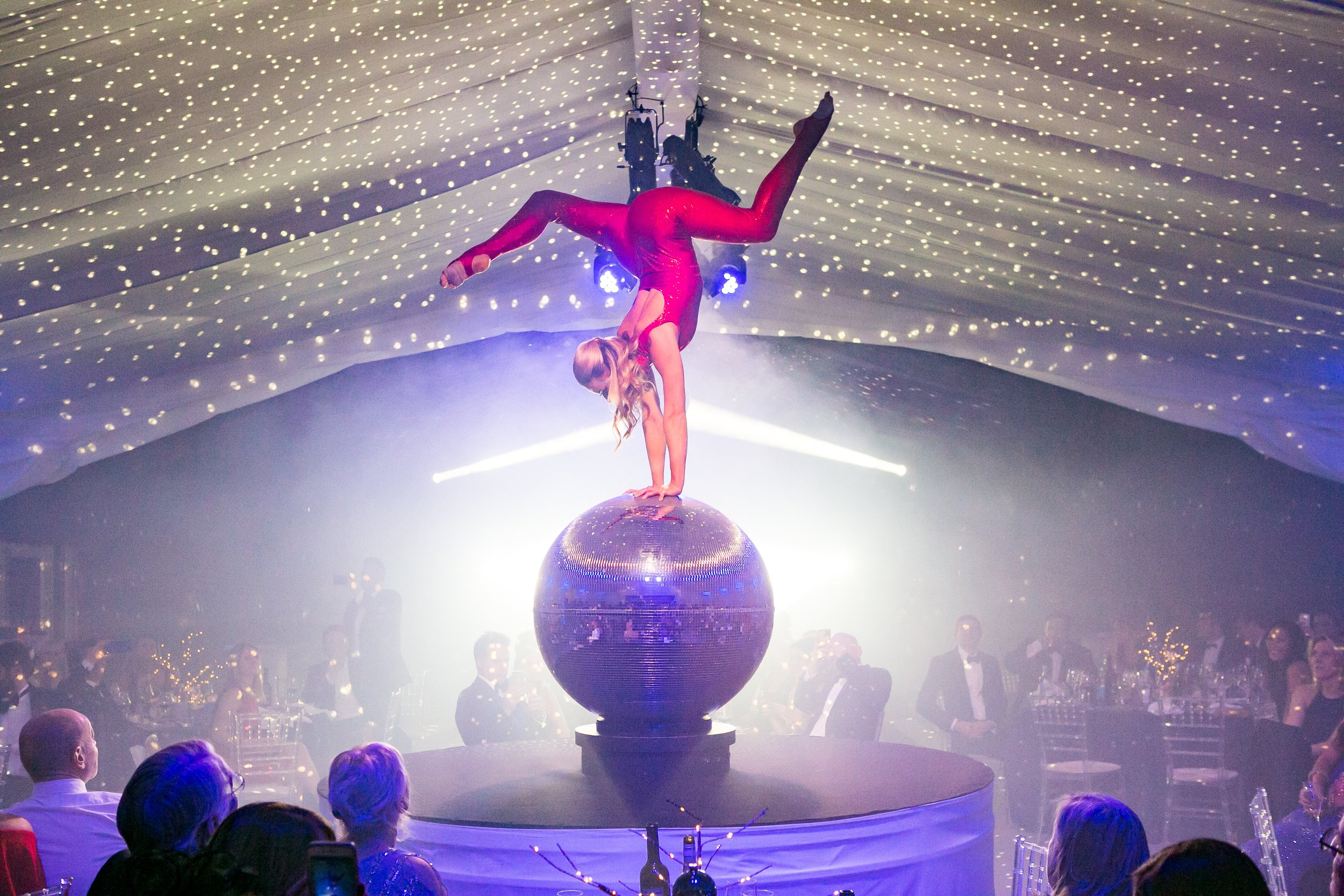
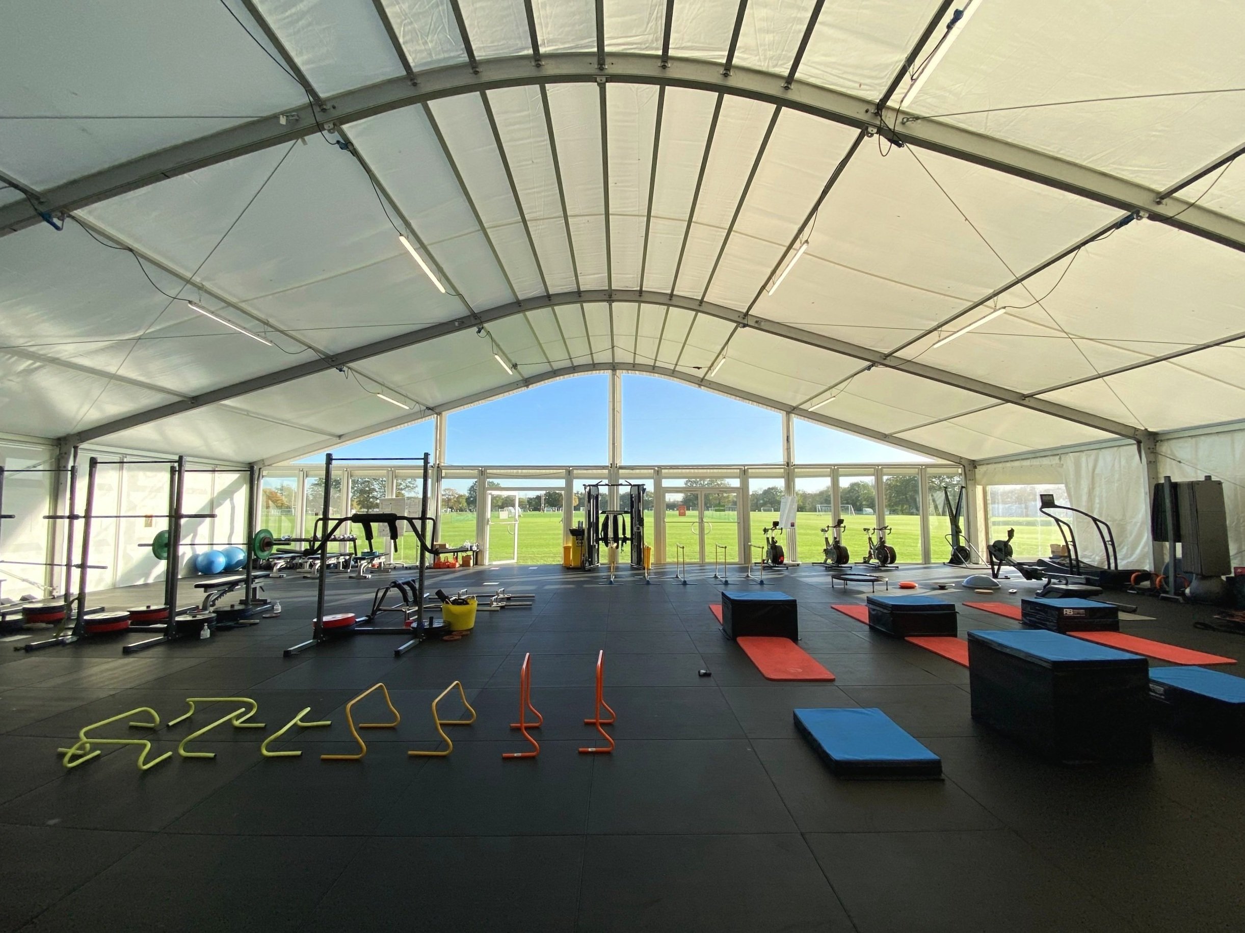
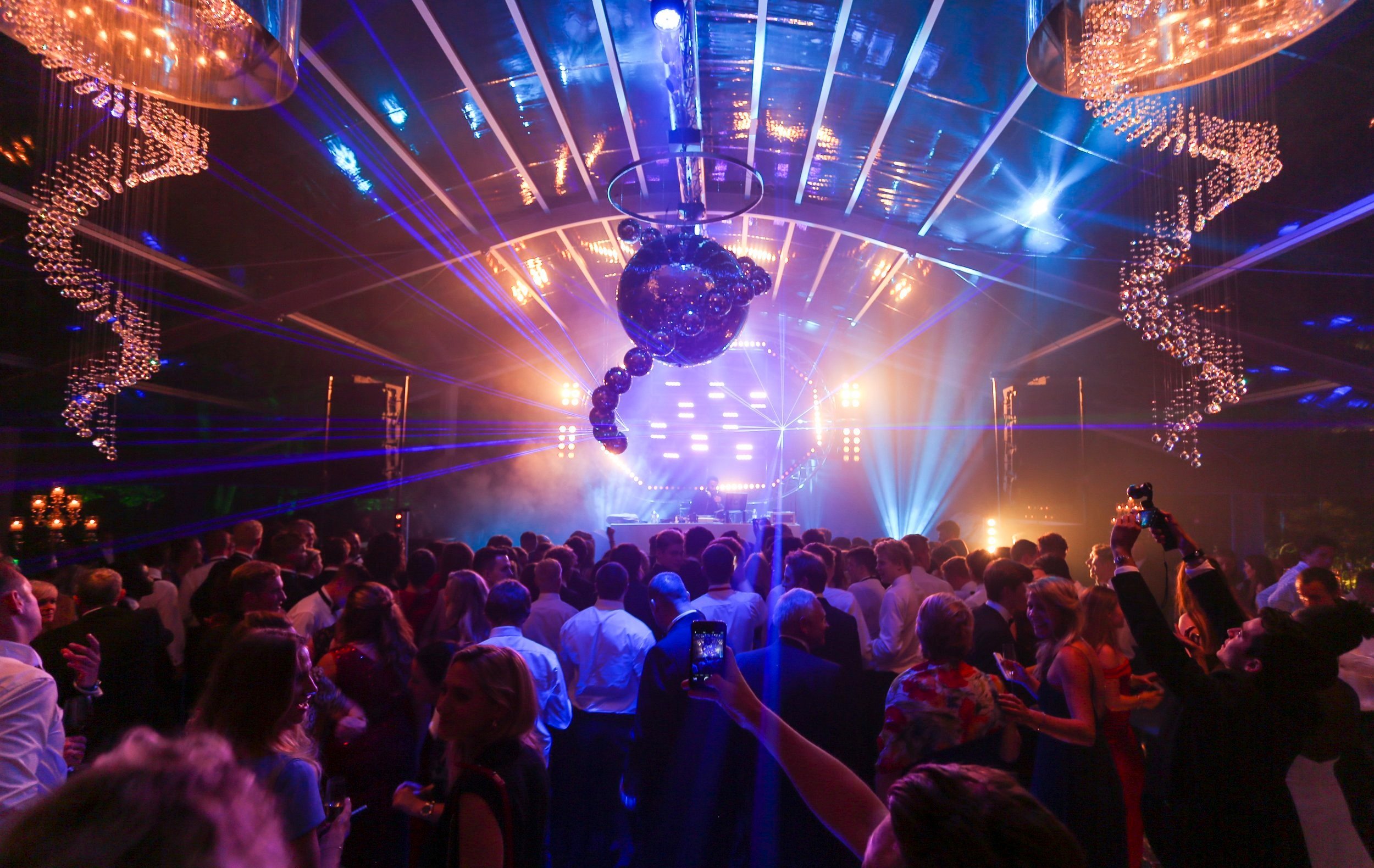
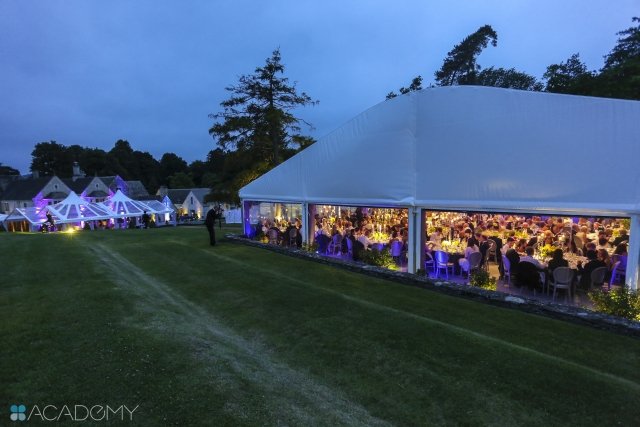

Pagoda Structures
Pagodas are versatile structures that can either be tagged onto the side of an existing structure or used as stand alone units to create shade cover for a champagne reception bar or rain cover for a marquee entrance. The cone shape roof offers an attractive option for both entrances and reception spaces. We also have clear cone roof options for these structures.
Widths: 3m, 5m & 6m | Lengths: These structures are square but can be joining together | Eave Height: 2.3m

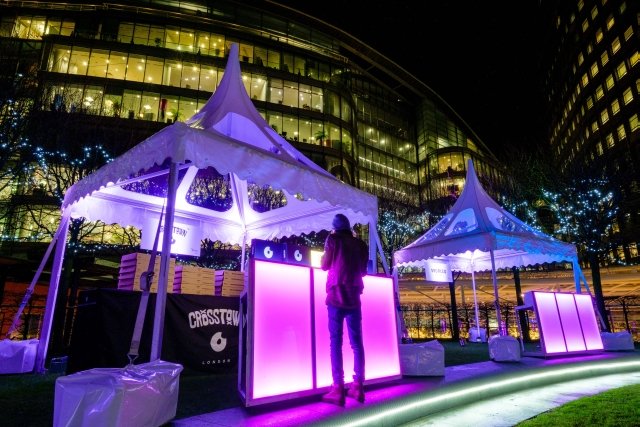
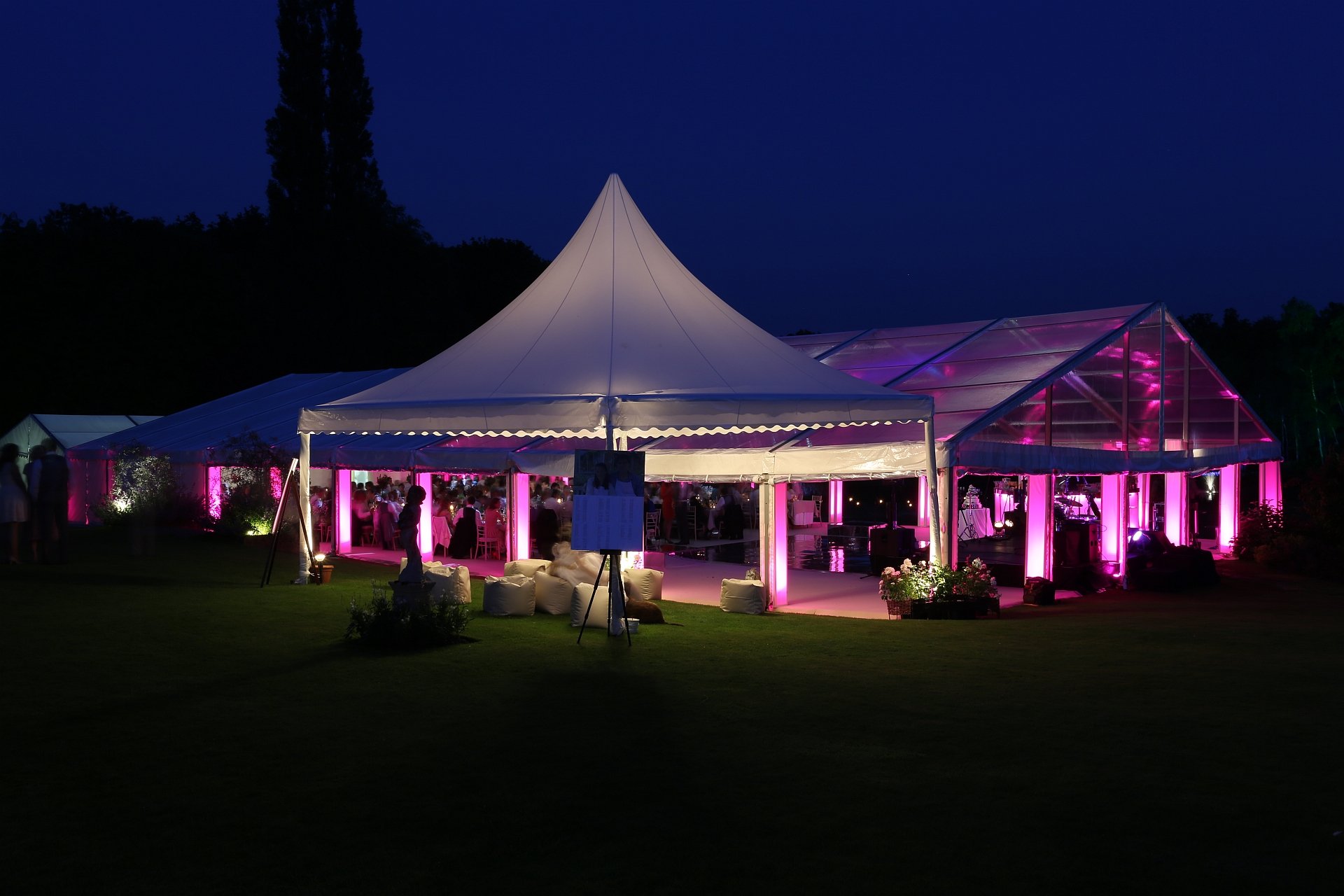
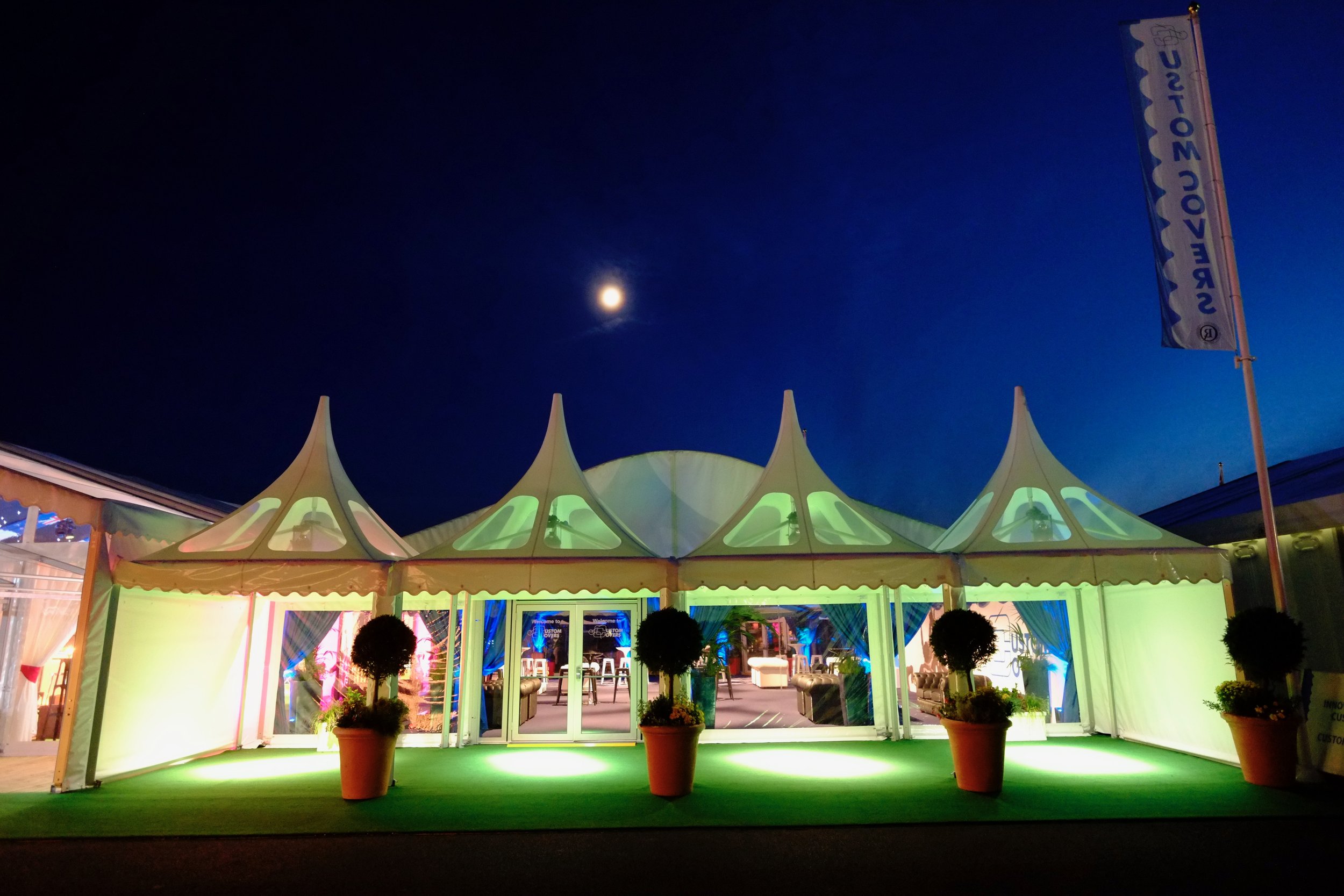
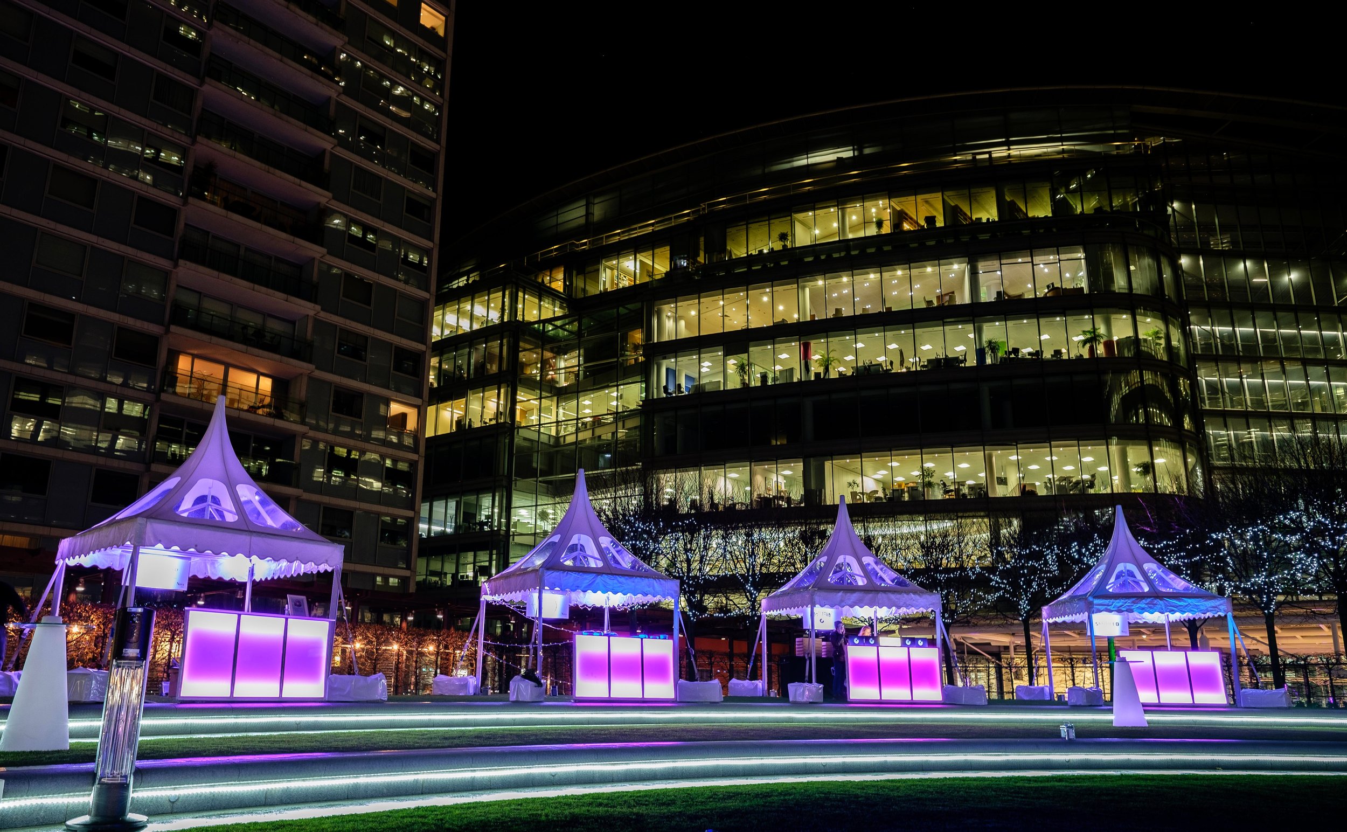


Cruciform Marquee
Our cruciform offers a very unique t-shape setup without losing any height at the join between the gable and the eave side of the two structures. This allows you to add more space without compromising on the overall aesthetics internally in spaces that would otherwise be hard to utilise.
Widths: Fits 12m span and offers a 9m span eave extension | Lengths: No limit, the 9m span extension increases in 3m | Eave Height: 2.3m or 3.0m
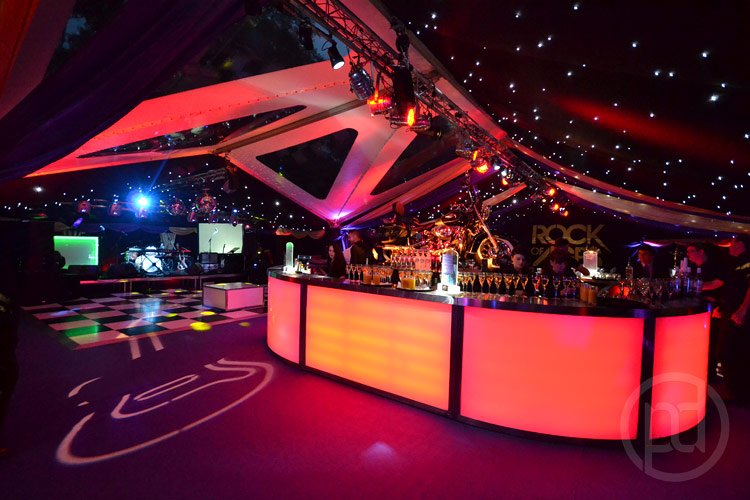
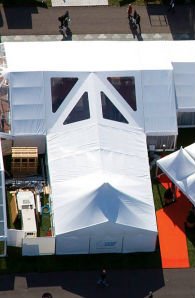
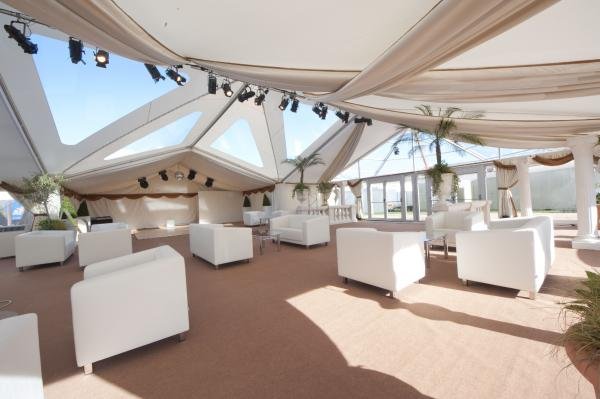
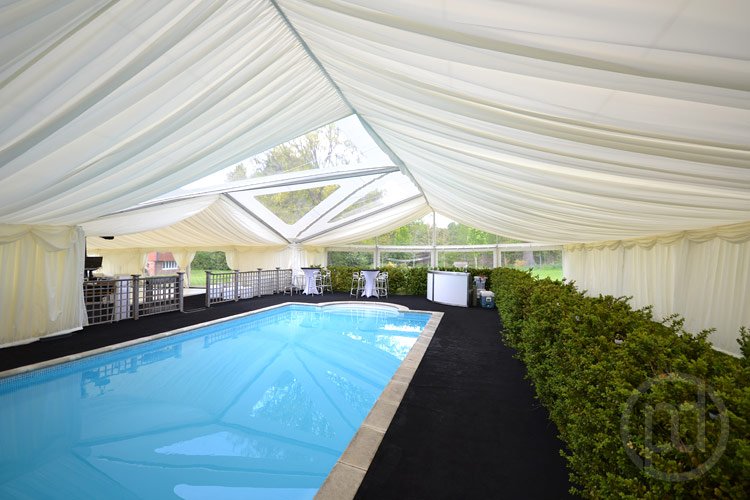

Hex-end Marquee
The hex end is a finish to our 12m span structures. As shown in the images below its works perfectly with an extended floor creating an outside space that still feels part of the marquee. The space created often works well with a centrepiece bar unit underneath operating as a lounge or “chill-out” type area with some soft outside furnishings on the decking.
Widths: Fits 12m span | Lengths: 4.6m | Eave Height: 2.3m or 3.0m
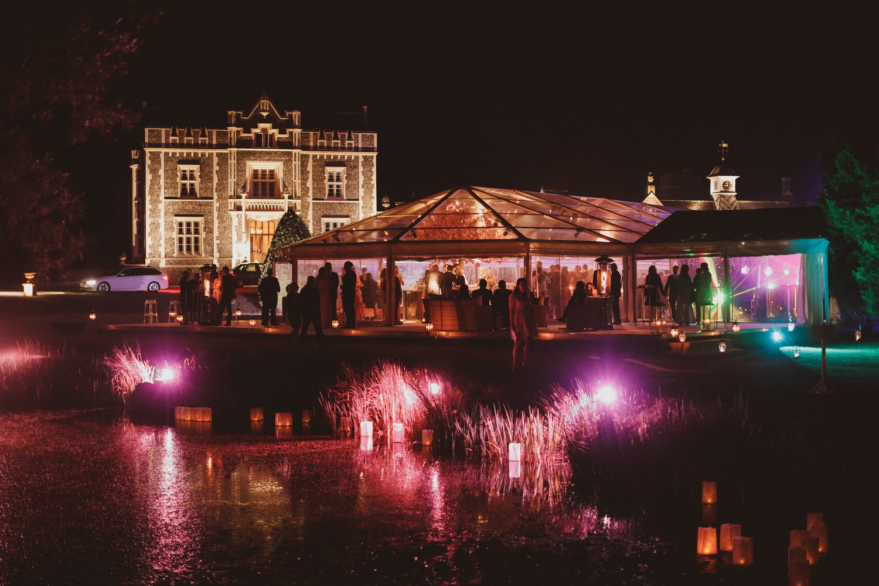
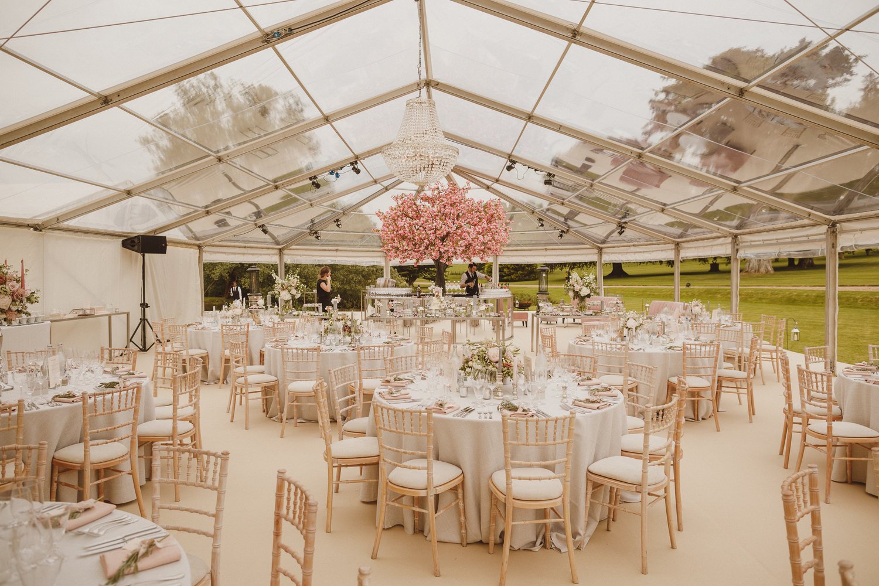
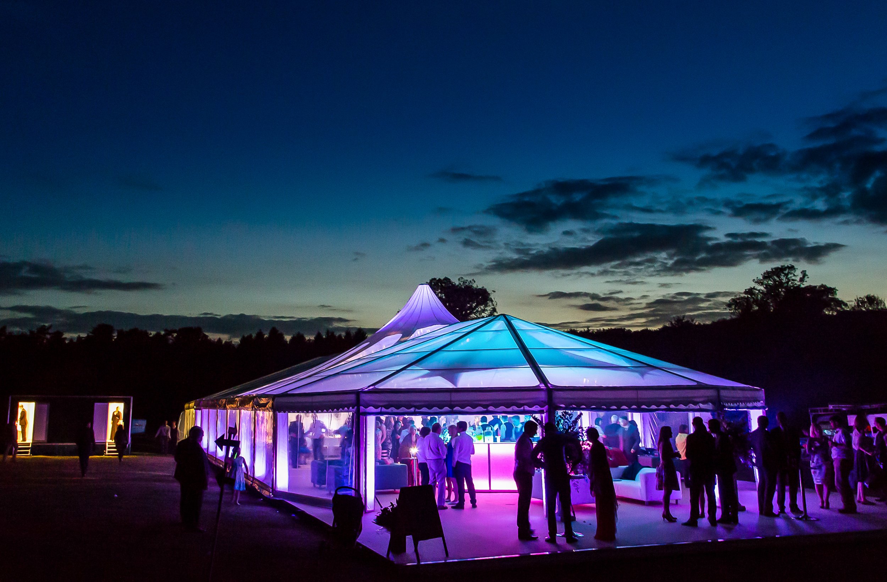
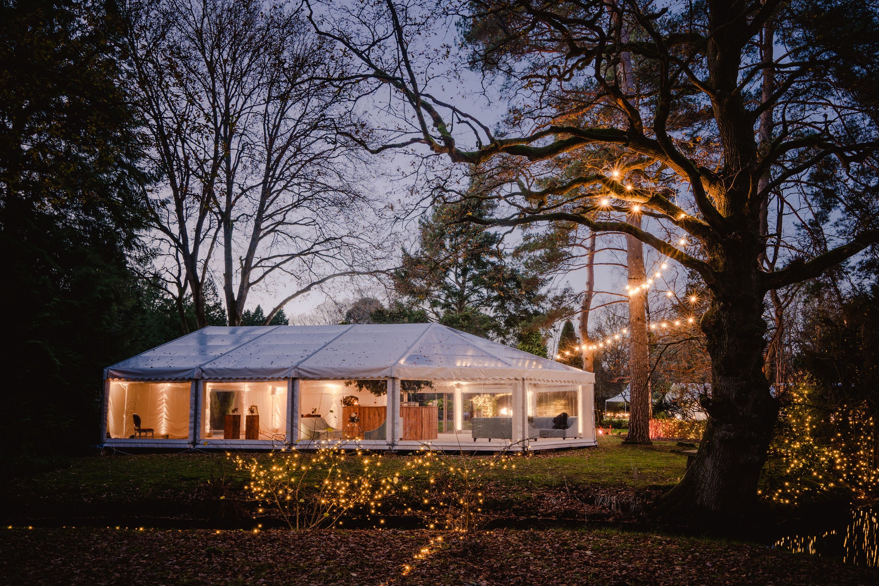
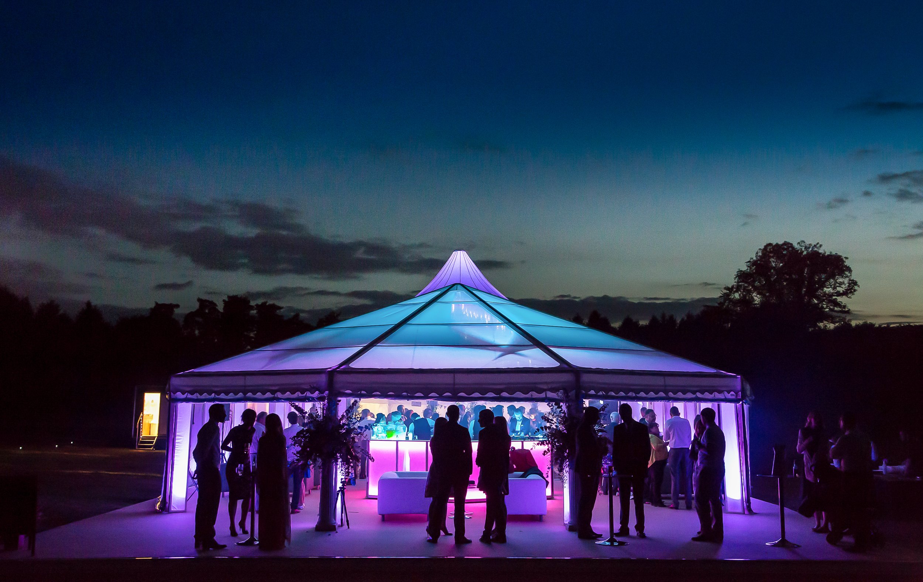
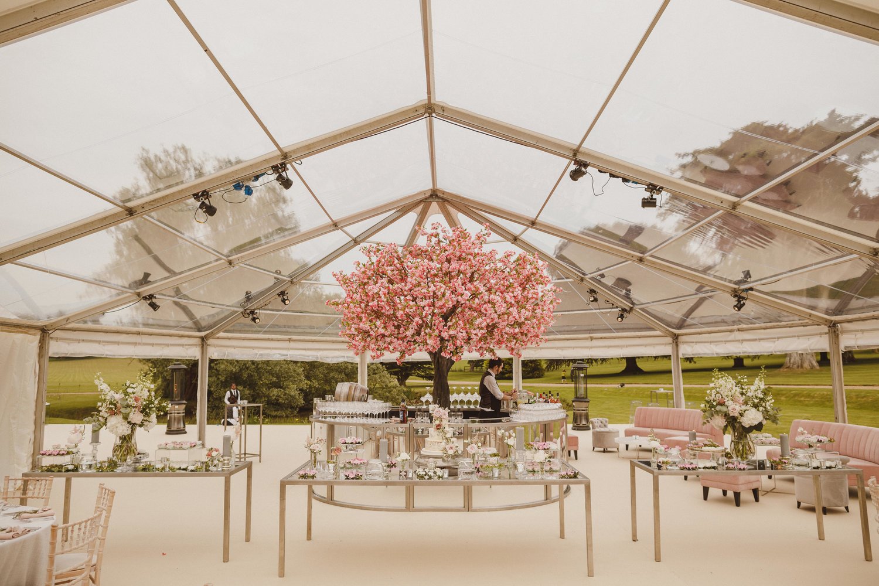
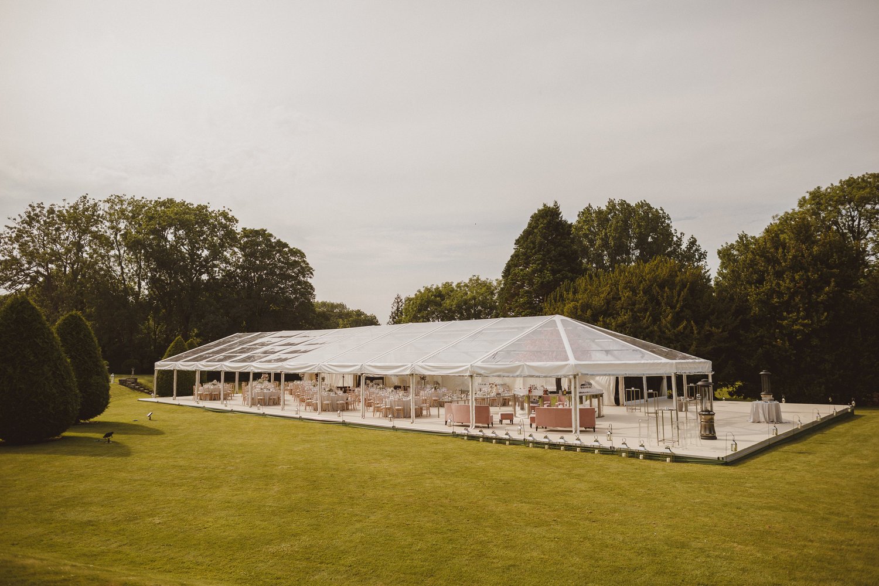


Tri-cone Marquee
Our tri-cone structures allow you to join 3x 9m span structures and create a central space between them all. Positioning a bar under the tri-cone with 1x arm of the tri-cone operating as a dining marquee, the second arm housing the dance floor and the final 9m structure being used as an entrance / chill-out lounge often works incredibly well.
Widths: 9m | Lengths: These structure offers a central space with 3x 9m span arms which extend in 3m increments | Eave Height: 2.3m or 3.0m
